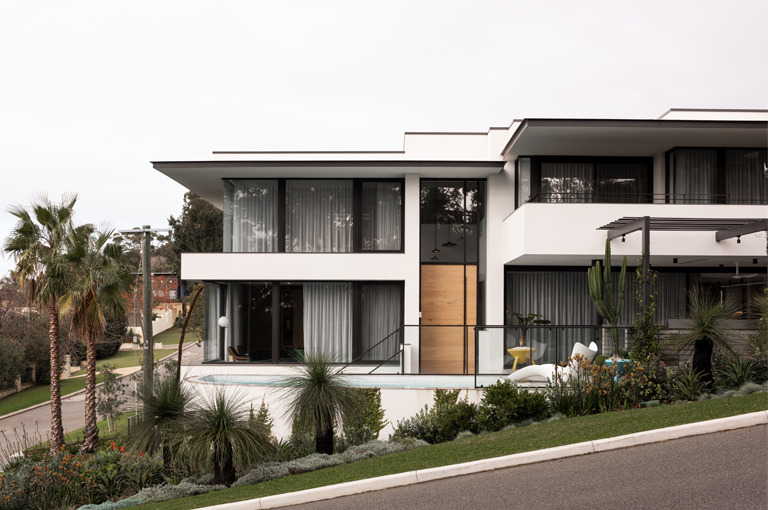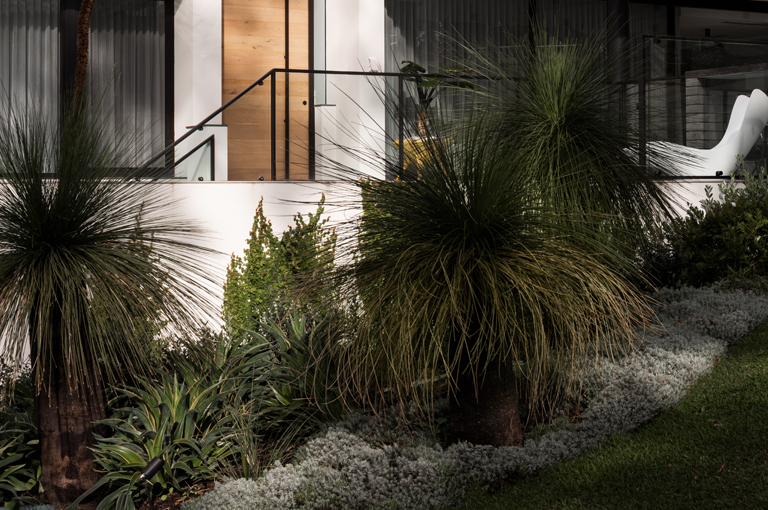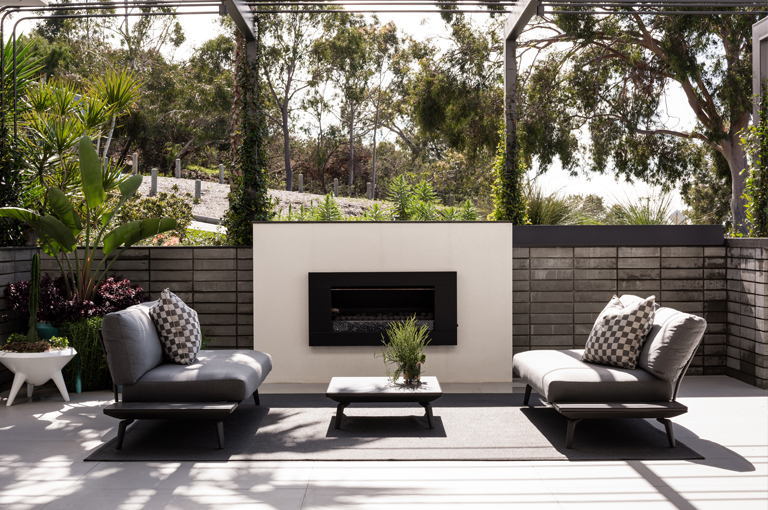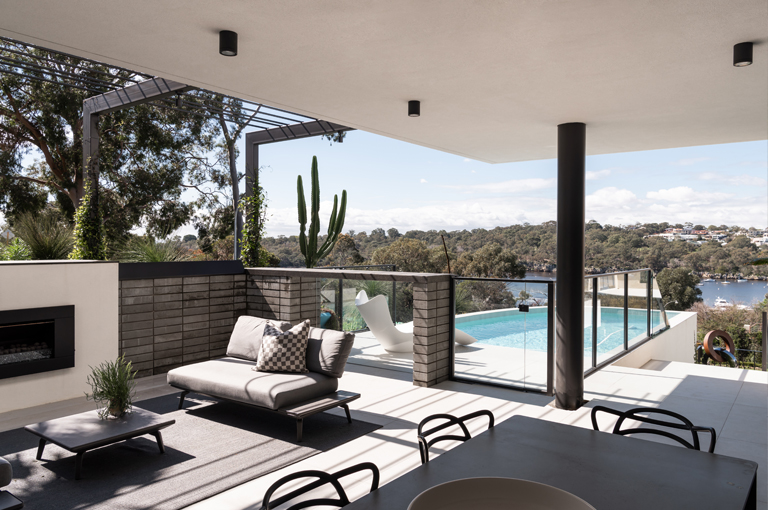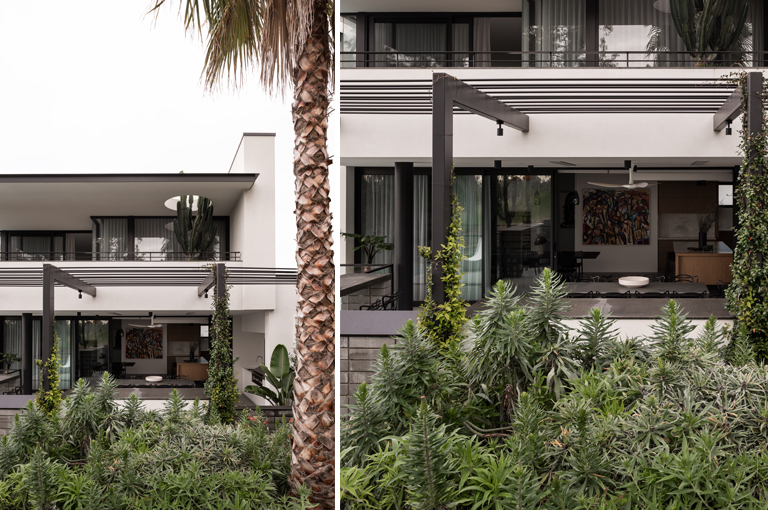Tim Davies Landscaping, Mosman Park (WA)
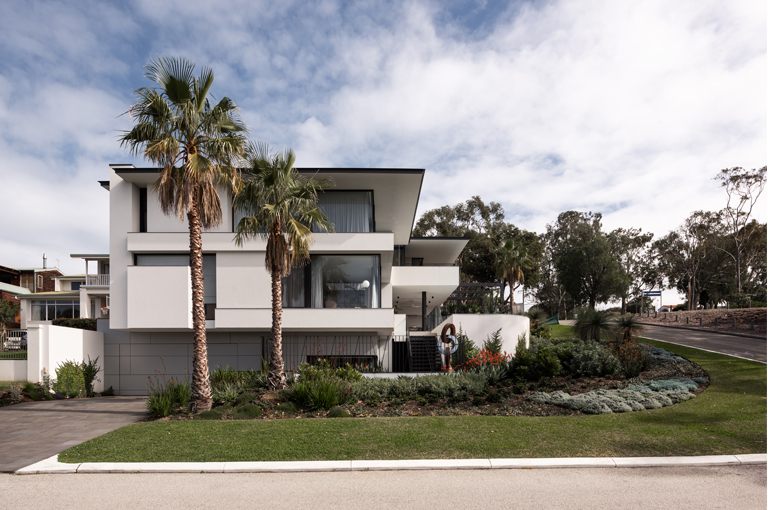
CATEGORY: Residential up to $70,000
PROJECT BRIEF
The landscape brief for Mosman Park, a new build, was to create an inviting outdoor environment inspired by mid-century design principles that would align seamlessly with the architectural style of the residence. Key objectives included establishing a distinctive entrance, selecting a bold but low-maintenance planting palette, and integrating appropriate taller landscape elements to scale in the front elevation of the house.
The design included a custom front fence and gate that would blend seamlessly with the mid-century aesthetic while allowing climbers to flourish, enhancing visual appeal over time.
A mix of carefully chosen plant species, including grass trees, metrosideros, and creeping fig were strategically placed to effectively screen and soften the visual impact of the elevated swimming pool wall, while bold accent planting featuring a mix of colourful, hardy and sculptural selections was incorporated at the front entrance to make a striking statement. This was complemented by the addition of feature palm trees to add vertical scale to the architecture.
A viewing garden was designed to be seen from the study, nestled beneath the entrance stairs that would provide a serene and picturesque retreat.
Privacy to the outdoor alfresco area was achieved through the introduction of angular beams, planted with Asiatic jasmine and sculptural planters were strategically placed in alfresco and balcony spaces to add points of interest and to lend a softer touch to these areas.
