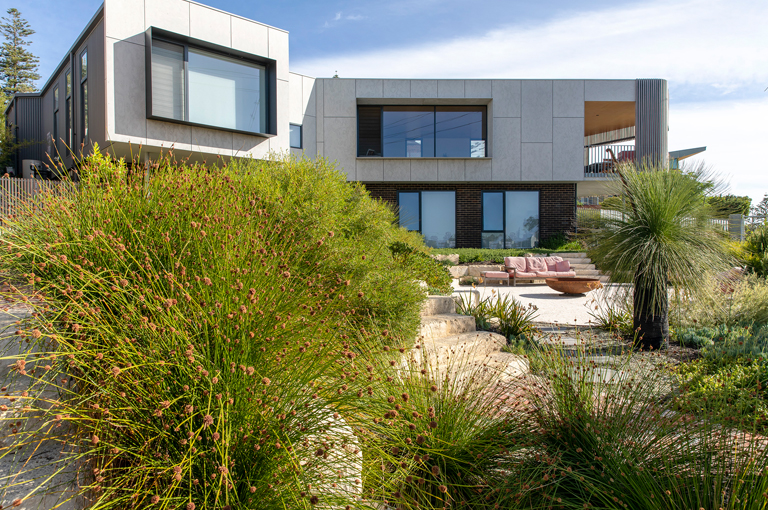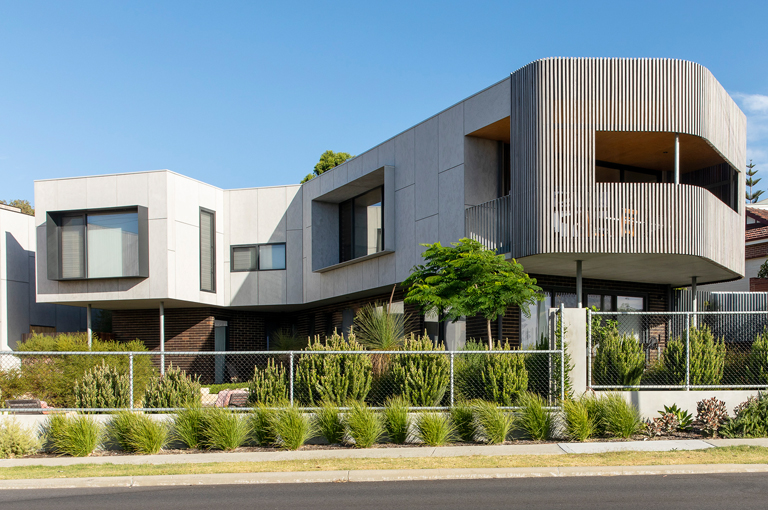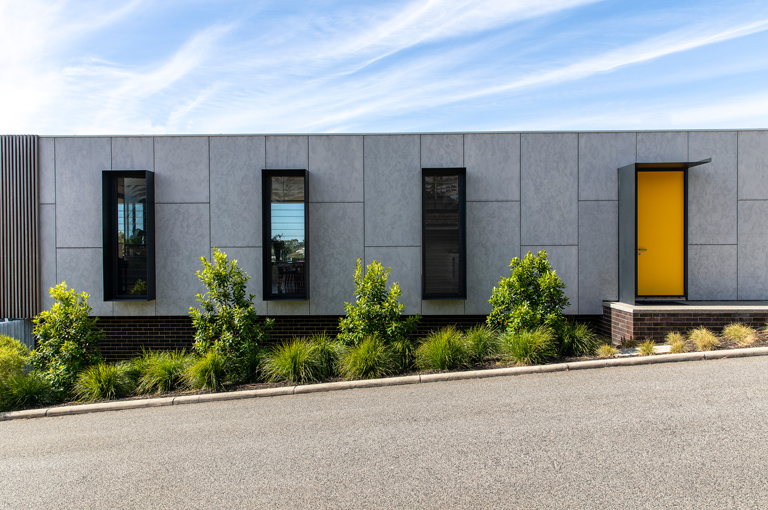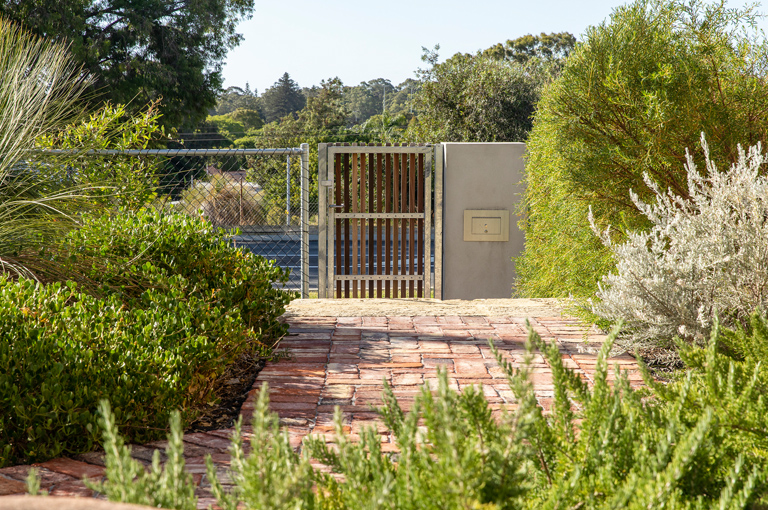Tim Davies Landscaping, Cottesloe (WA)

CATEGORY: Residential $70,000 – $150,000
PROJECT BRIEF
The goal of the Cottesloe project was to design waterwise landscapes for two adjacent properties, focusing on delineating clear boundary lines while incorporating planting and screening for privacy. In addition, the design aimed to implement retaining solutions for the front area, integrating stone pitching and planting to stabilise the slope.
Enhancing the natural amphitheatre of the site to create a tranquil space included the installation of a firepit, which was another key request from the client.
Both properties needed to maintain their individuality while achieving harmony in materials and ambiance.
The design effectively addressed the objectives by establishing pathways and using a variety of materials to connect the different levels, creating visual interest and enhancing functionality. A mix of honed and exposed aggregate surfaces with recycled red brick paving was utilised to add texture and focal points throughout the landscape.
Fencing and gate finishes were chosen to harmonise with the architectural style of each home, and large limestone block work was used to create terraces and retain grades where necessary.
A low-maintenance landscape primarily composed of native plants, with a few exotic species for structure and screening purposes, was designed and the lawn eliminated. Stabilised gravel fines were utilised instead for water conservation purposes.
A water-wise garden scheme with subsurface drip irrigation was implemented and stainless trellises were introduced to facilitate plant screening in narrow spaces, resolving boundary wall and fencing requirements to ensure cohesion with the overall design.
Tree species that complement the home’s elevation, including mature Grass trees, were chosen to round out the design and groundcover layouts were designed to provide seasonal flowering in complementary hues of dark green and grey.




